top of page
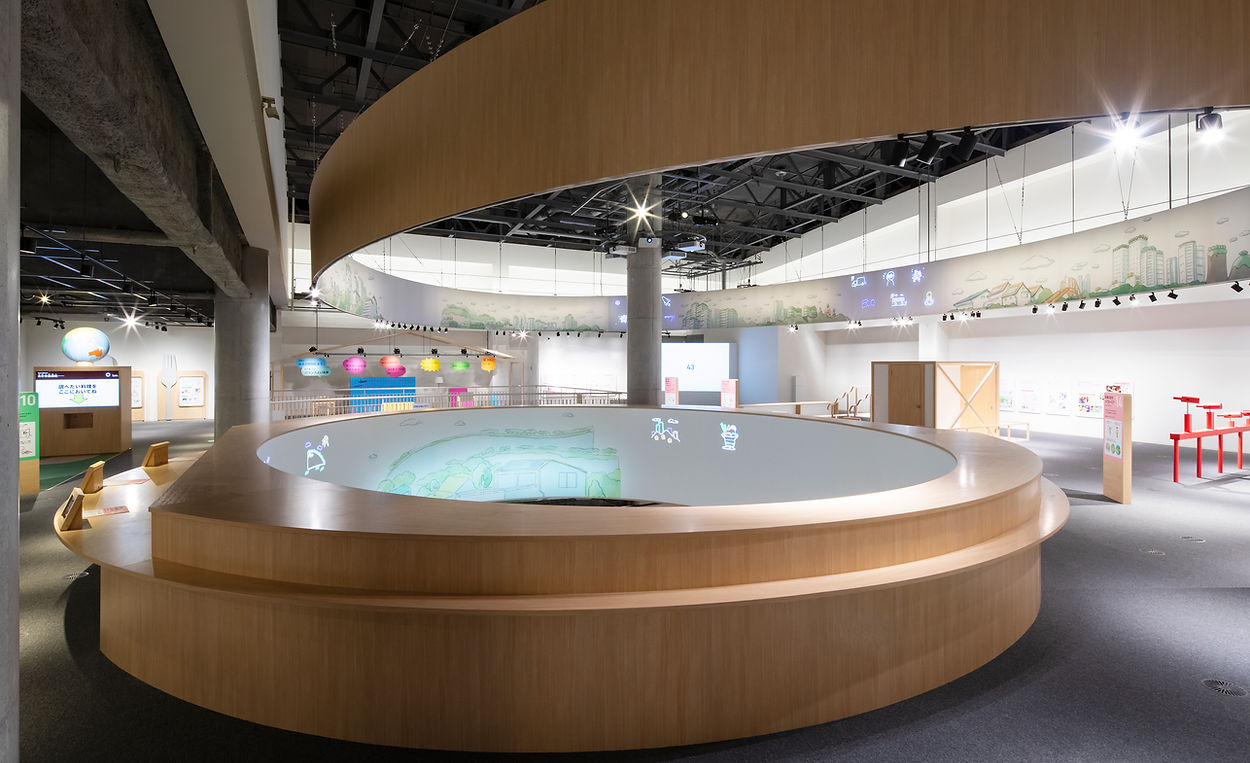

エネルギー科学館
空間デザインと什器デザイン
・三種類のリングをアイコンとして上下階をまたぐように設置
・上下階を連続的に感じ、どこにいても柔らかくリングに囲まれる空間
・リングは一つ目はスタジオ、二つ目は吹き抜けの柵、投影面、デスクとして、
三つ目は投影面と照明ダクトとし、機能をそれぞれ持たせた
Science Museum of Energy for Children
Space design and Furniture design
・3 ring shape elements are inserted through 2 floors.
・Rings bring open and gentle atmosphere and connect 2 floors.
・Ring of ground floor works as steps for studio. Second ring works as fence, projection plane and desk.
Third ring works as projection plane and lighting duct.
Program and Sign Design: HOEDOWN
Planning and Design:SONY PCL
Lighting Design : Tatuya Iwai
Construction: ITOKI Market Space
photo:Shinya Kigure


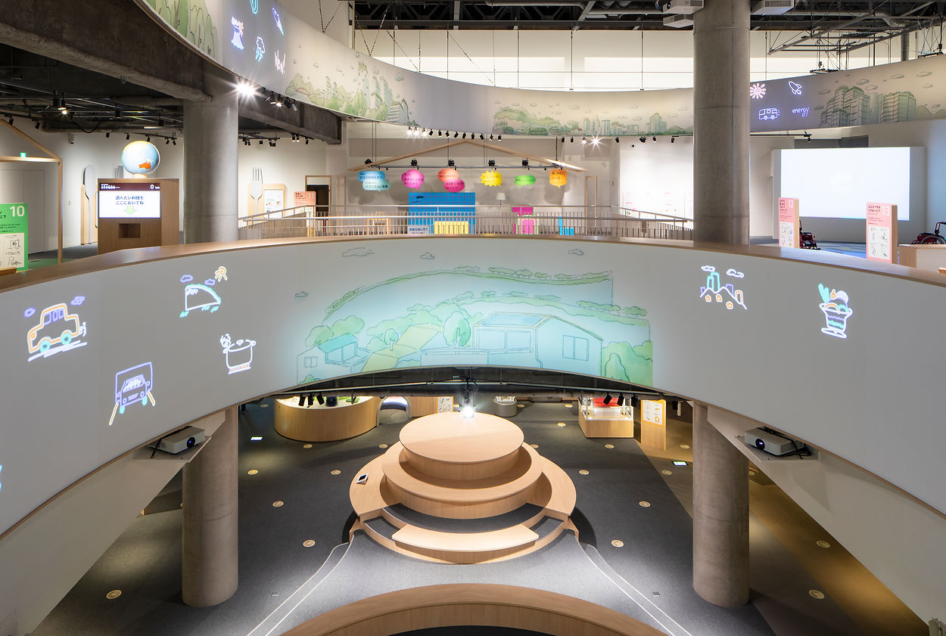
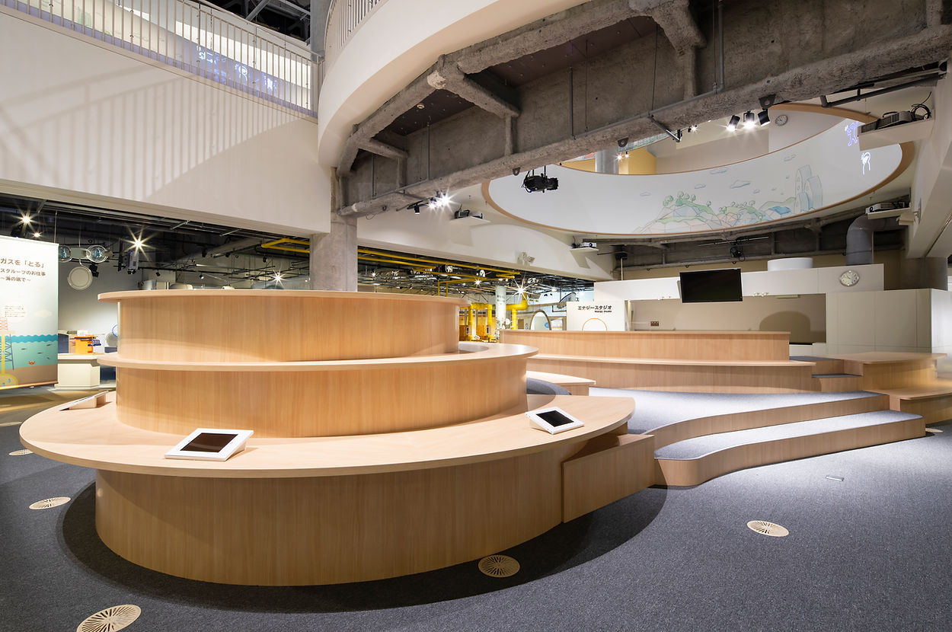
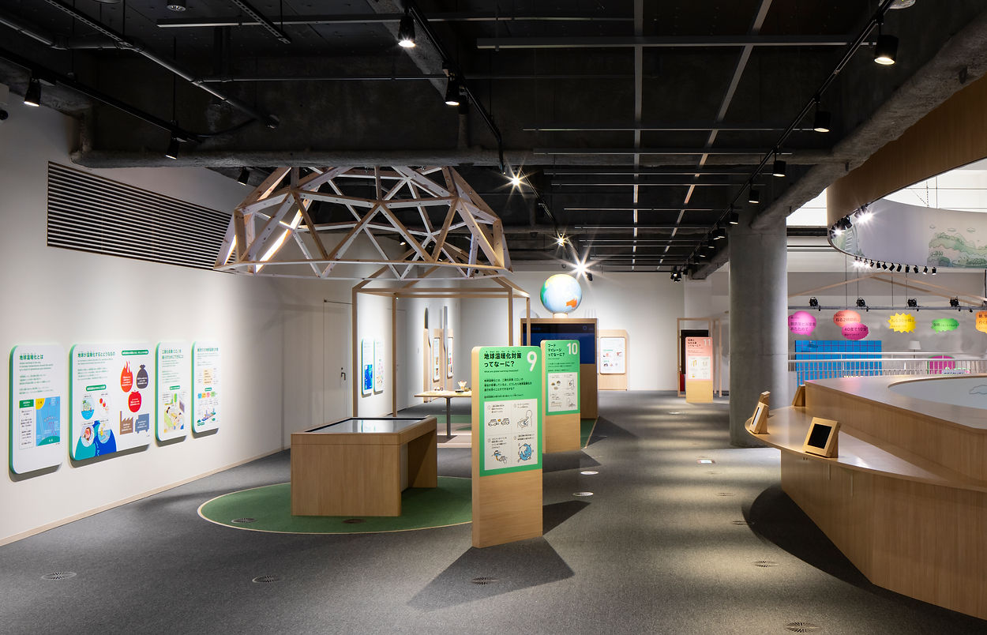
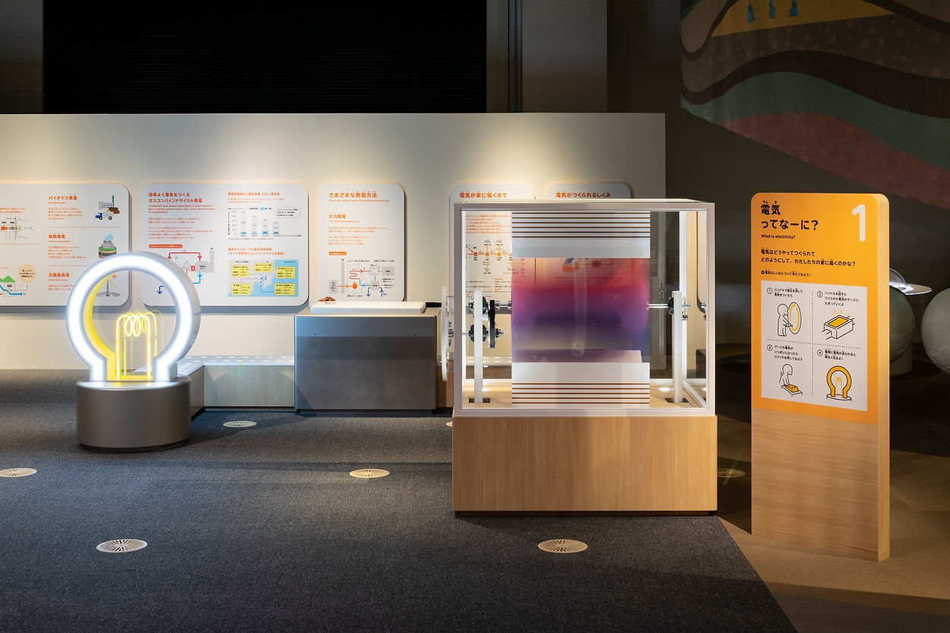


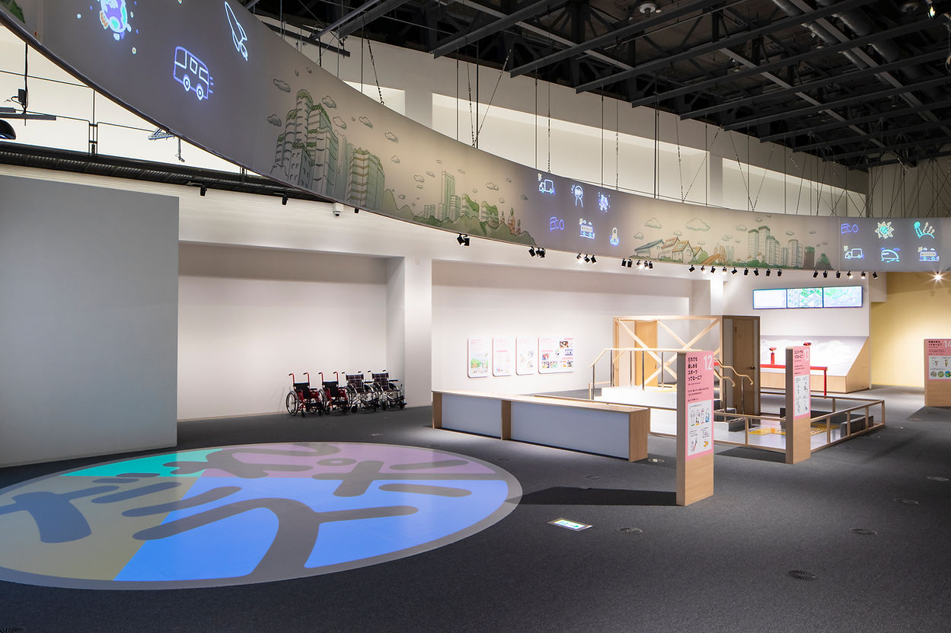
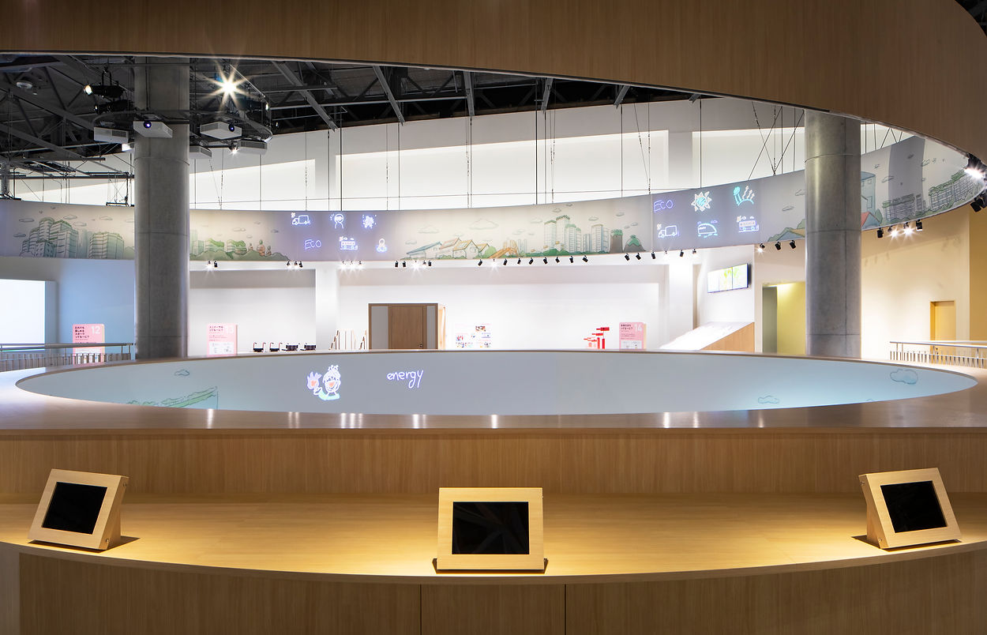

1
2

3
4
5
1. リング1(スタジオ)
2. 展示スペース1
3. リング2(吹き抜け)
4. 展示スペース2
5. リング3 (投影・照明)
1. Ring1(Studio)
2. Exhibition Space 1
3. Ring 2 (Atrium)
4. . Exhibition Space 2
5. Ring 3(Projection plane and Lighting duct)
bottom of page
